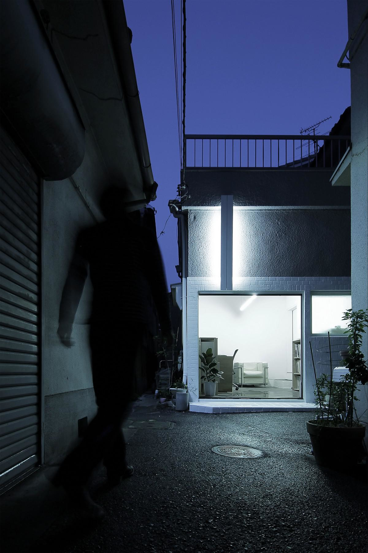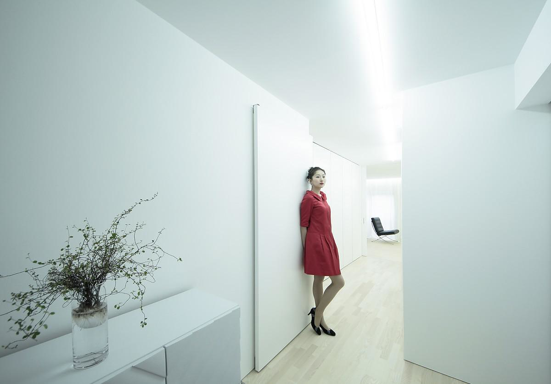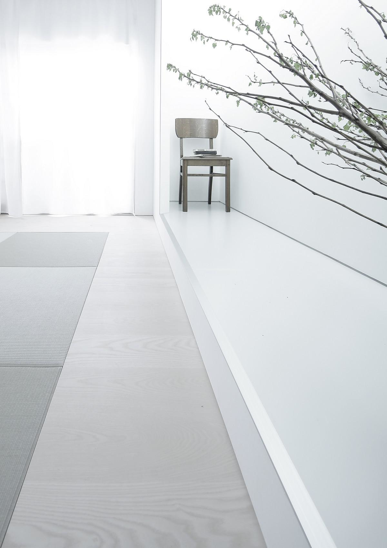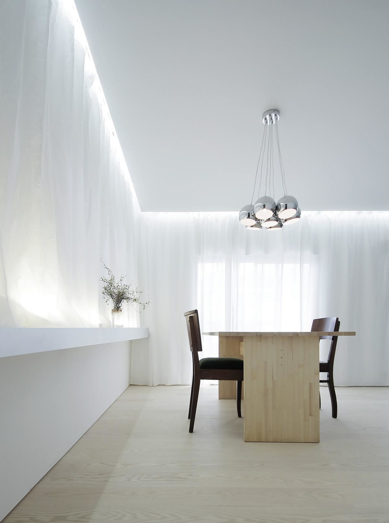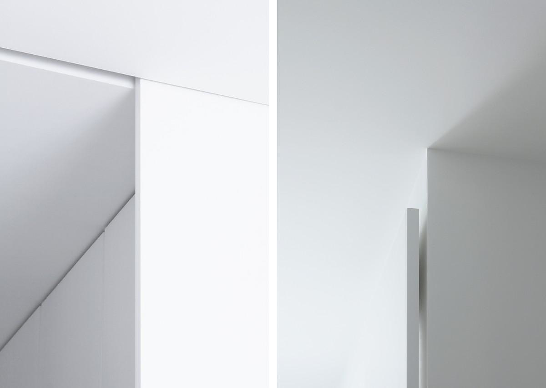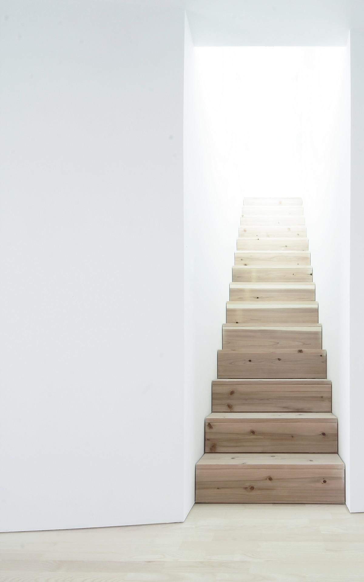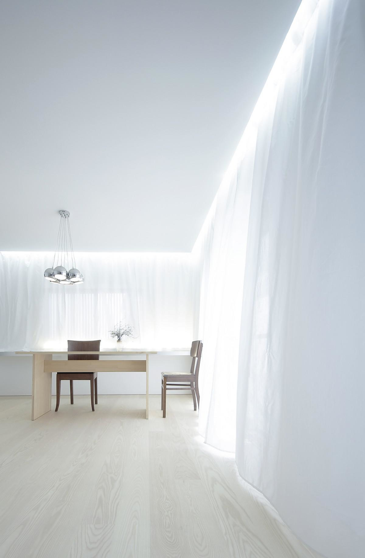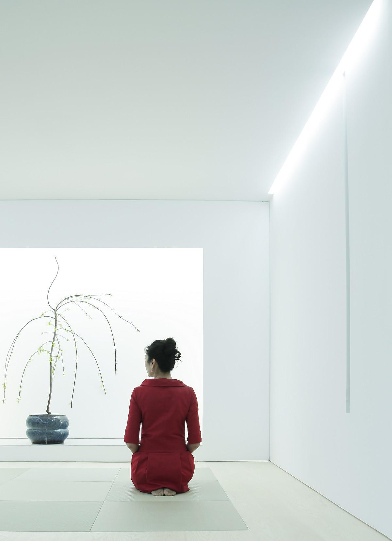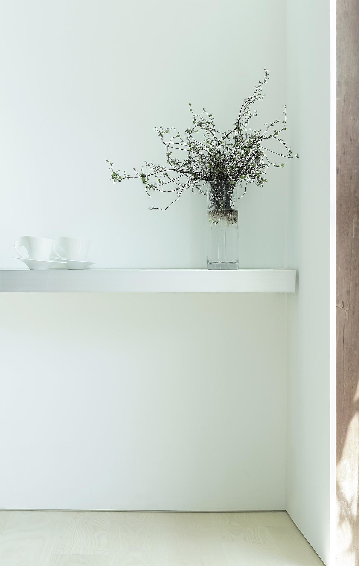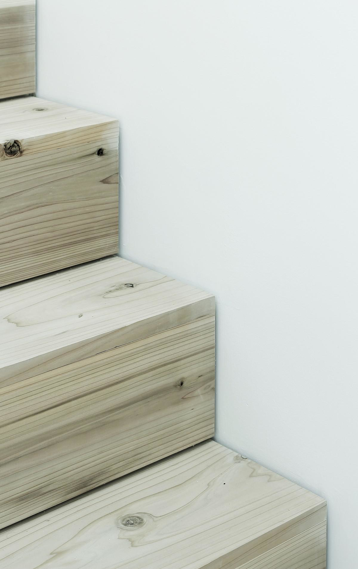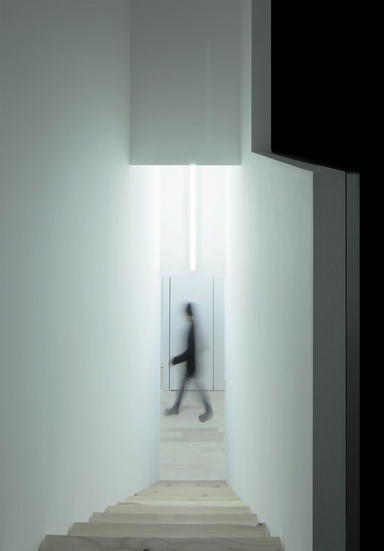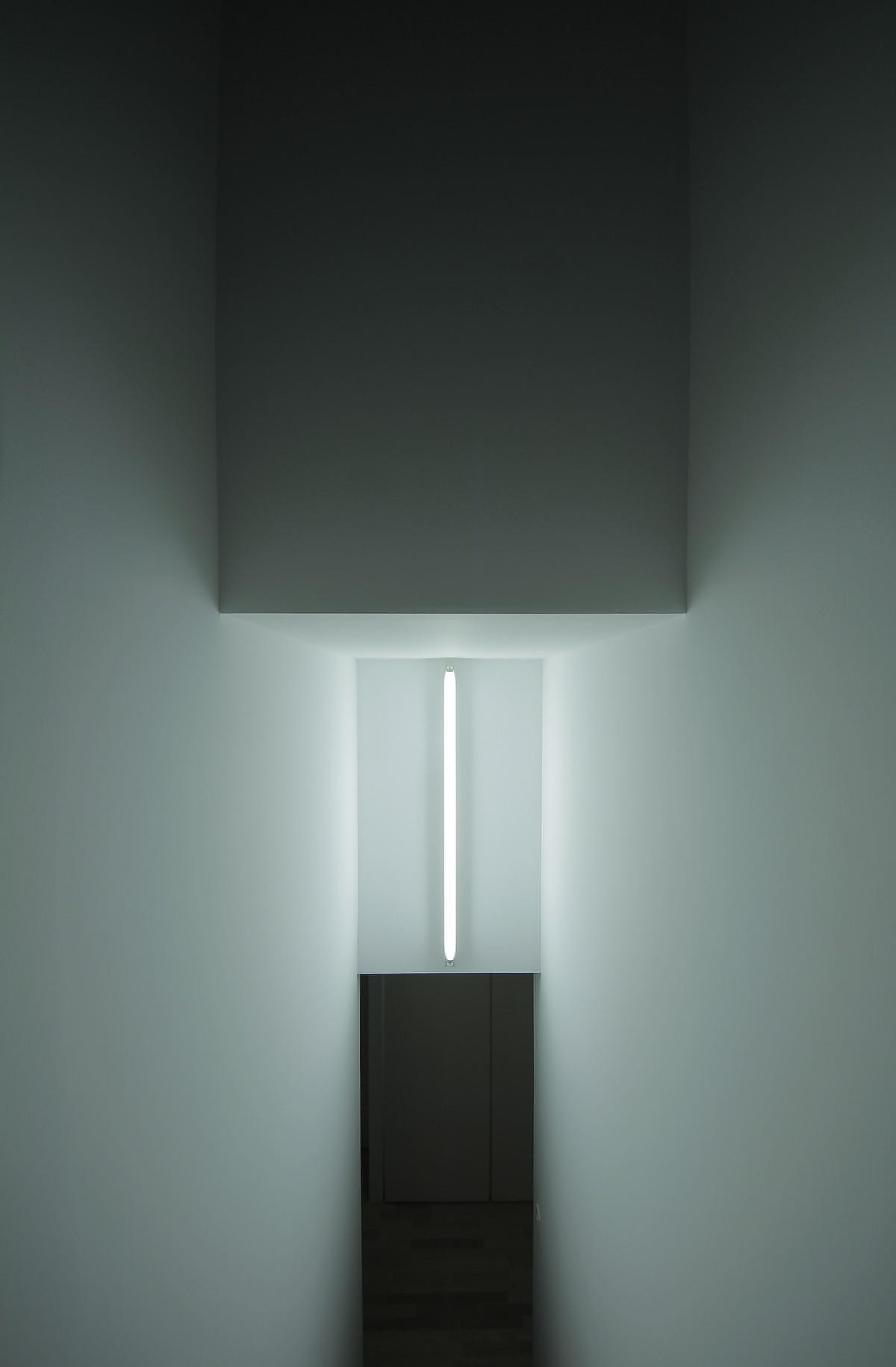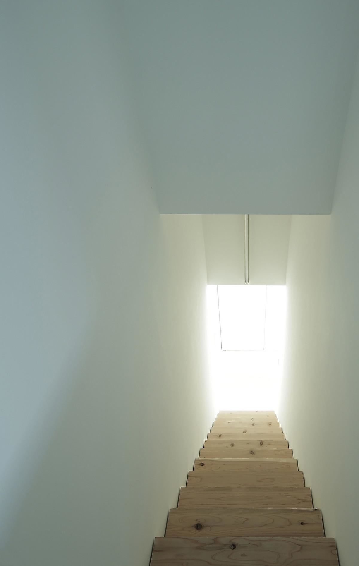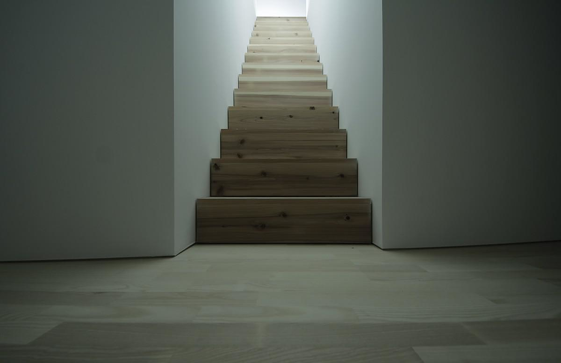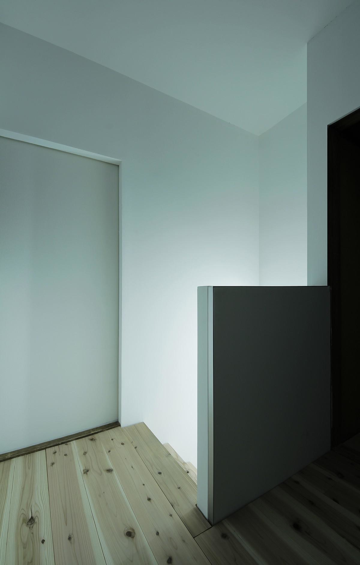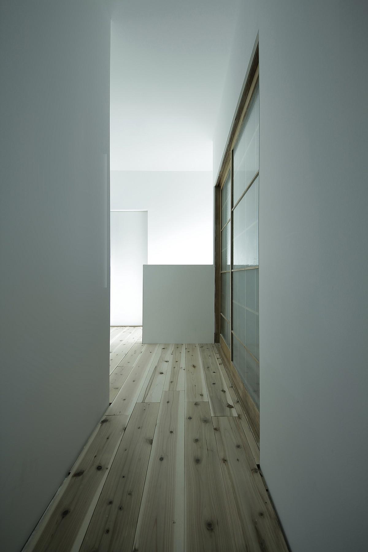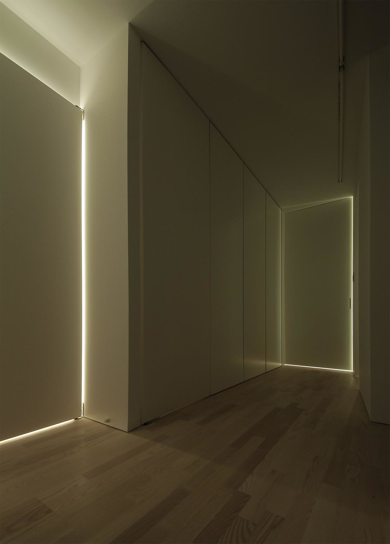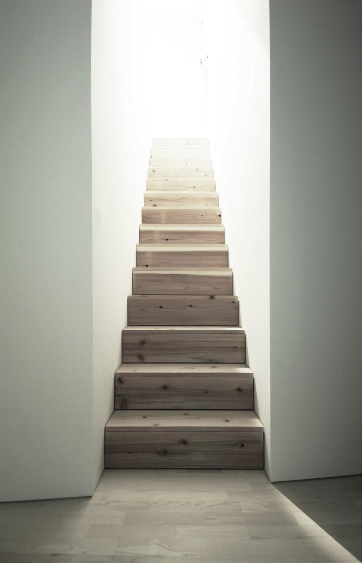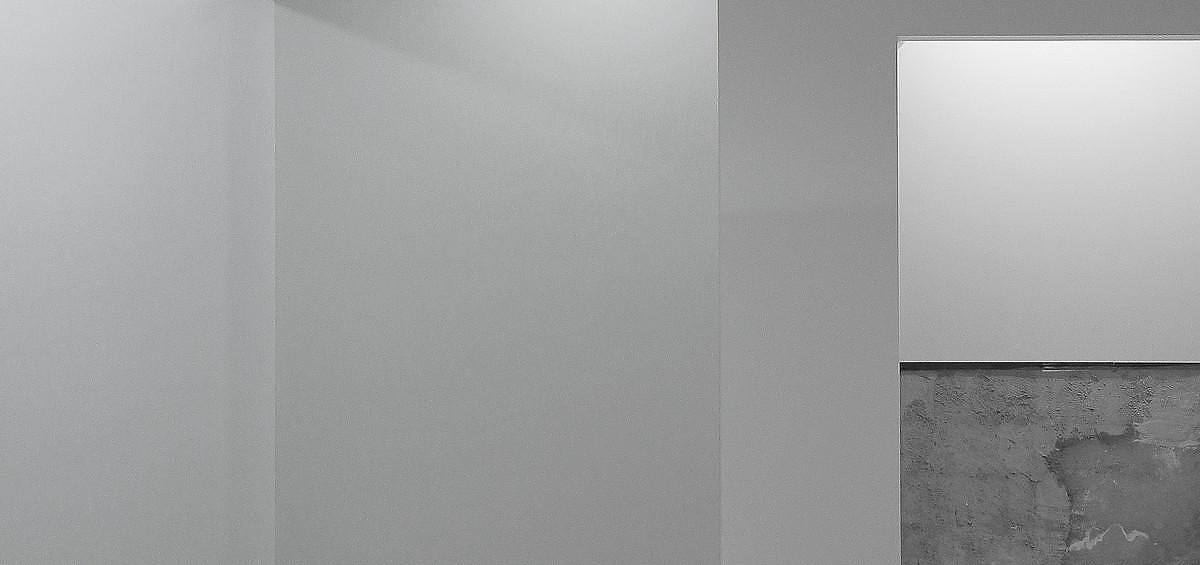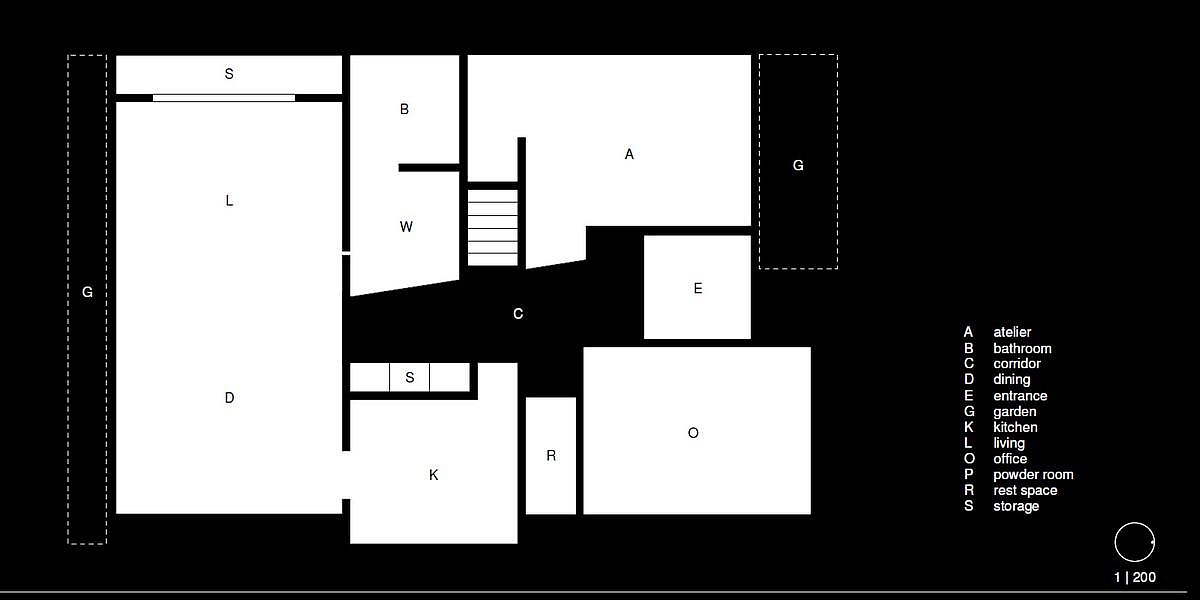Osaka based architect Jun Marata transforms an old house into a modern minimalist residence and atelier, the perfect home and working environment for an artist.
Simplicity, flexibility and elegant use of light defines the living and working spaces, an abstract setting for calmness, meditation and creativity.
The site is a corner of the back alley leading to the shopping street. It is a renovation project of a wooden house built in 1976. The building had an office part and a residence part. This promiscuous office’s facade revealed an ugly appearance to the street, furthermore due to the sloppy configuration of the inner rooms, the residence part was showing its age and bad condition.
The artist-owner presented the architect with specific requirements for the building. It had to provide a comfortable living space, a space for creation, as well as an exhibition space. Additionally the office’s facade had to be renovated, and assume a new modern and elegant look.
Given the bad condition of the structure and the severe cost of a rebuilding the building altogether, Marata considered carefully how he should redevise the space in order to provide enough natural light to the inside space without making new windows. Firstly, all the unnecessarywalls were removed, the old structure was dismantled and a lighting study was performed. Then the interior space was built anew, the slanted wall in the center part of the building, in conjunction was a corridor gives an impression of depth. In addition, it narrows the soft natural light from the south side, amplified the intensity of it with proceeding inside space. Finally the rooms were repositioned so that natural light, can circulate around the house.
This new improved layout allows when the doors and windows are open, wind, light and sounds to pass through the house and created a dynamic flow of the daily life.
However perfection is in the details. The decoration in this House for Installation is a perfect example of Japanese minimalism. Dominant white color, clean forms and an almost poetic symmetry characterize this residence. Yet the trained eye will spot the carefully positioned lighting and beautiful flooring that show style and substance.
Jun Marata created the perfect home for an artist, a modern living space together with an inspiringly minimalist atelier space.
Location:Kashiwara-shi, Osaka
Function:Residence, Atelier, Office
Completion:Mar. 2014
Architect:Jun Murata / JAM.
Structure:Timber Frame / Renovation
Site Area : 88.56 sqm
Floor Area:116.50 sqm
Photo : Jun Murata / JAM.
Model : Nini, Huanhuan


