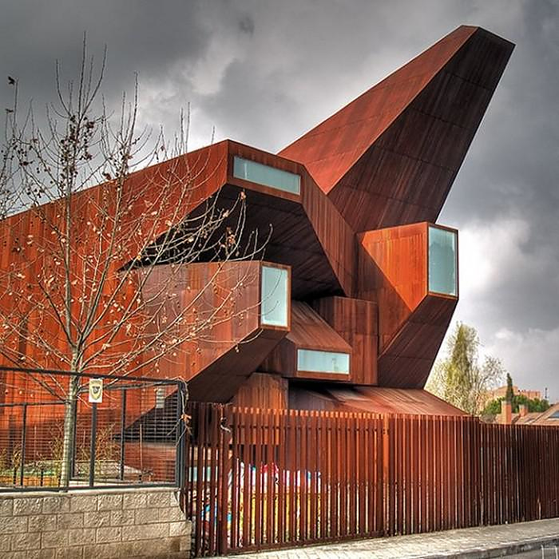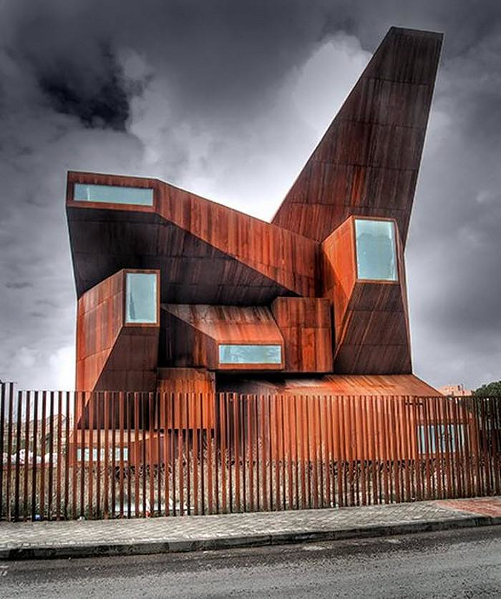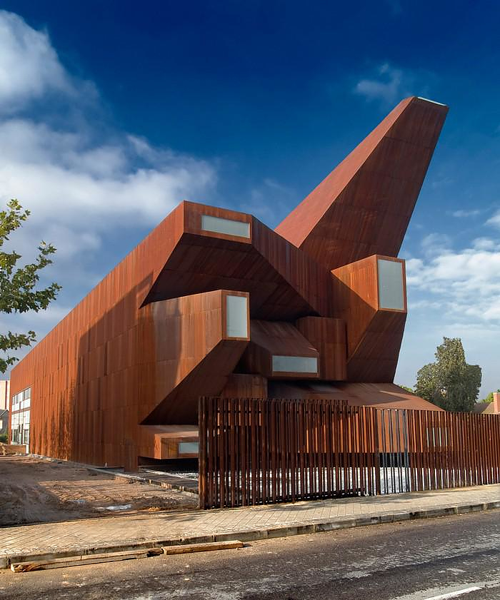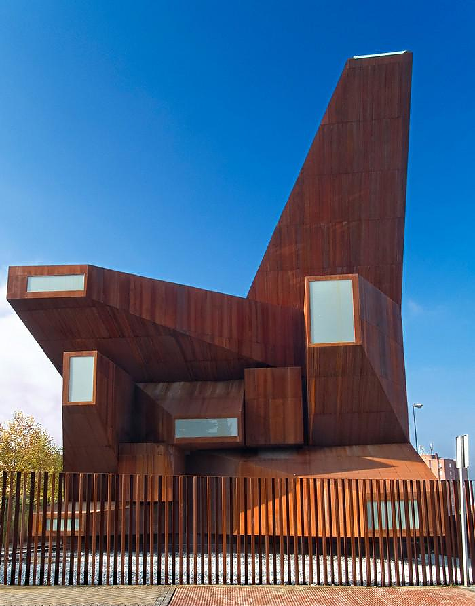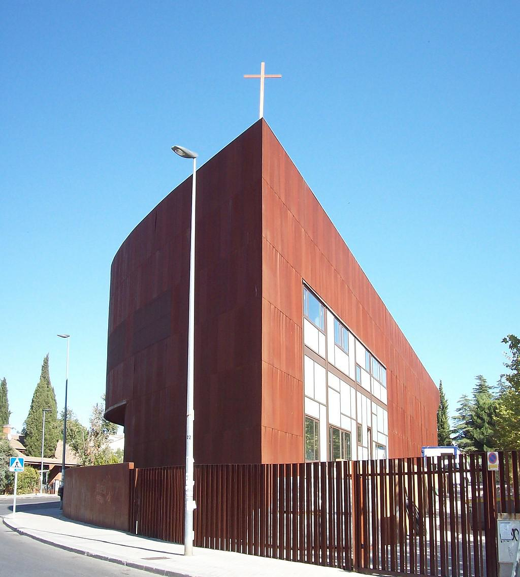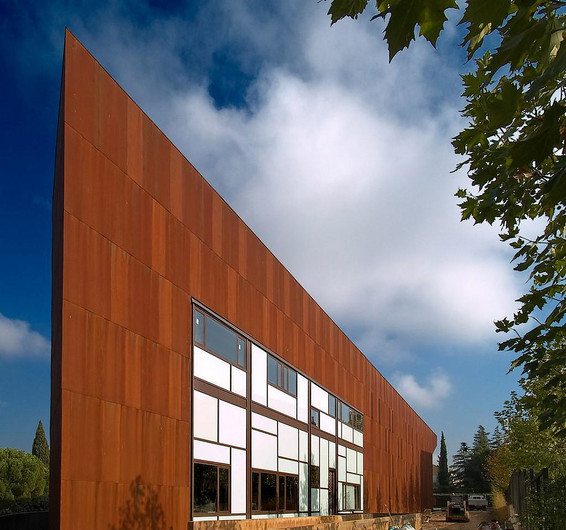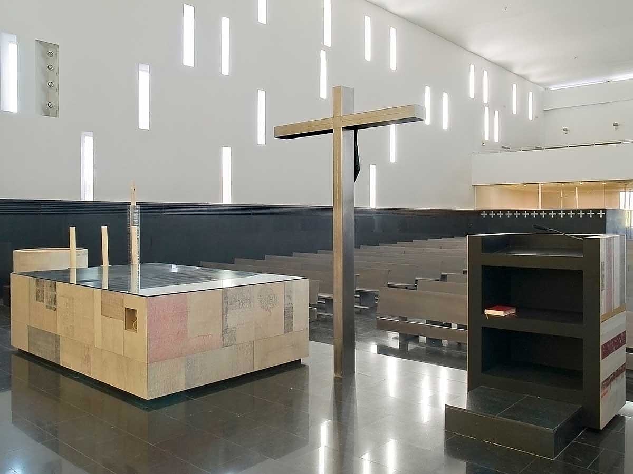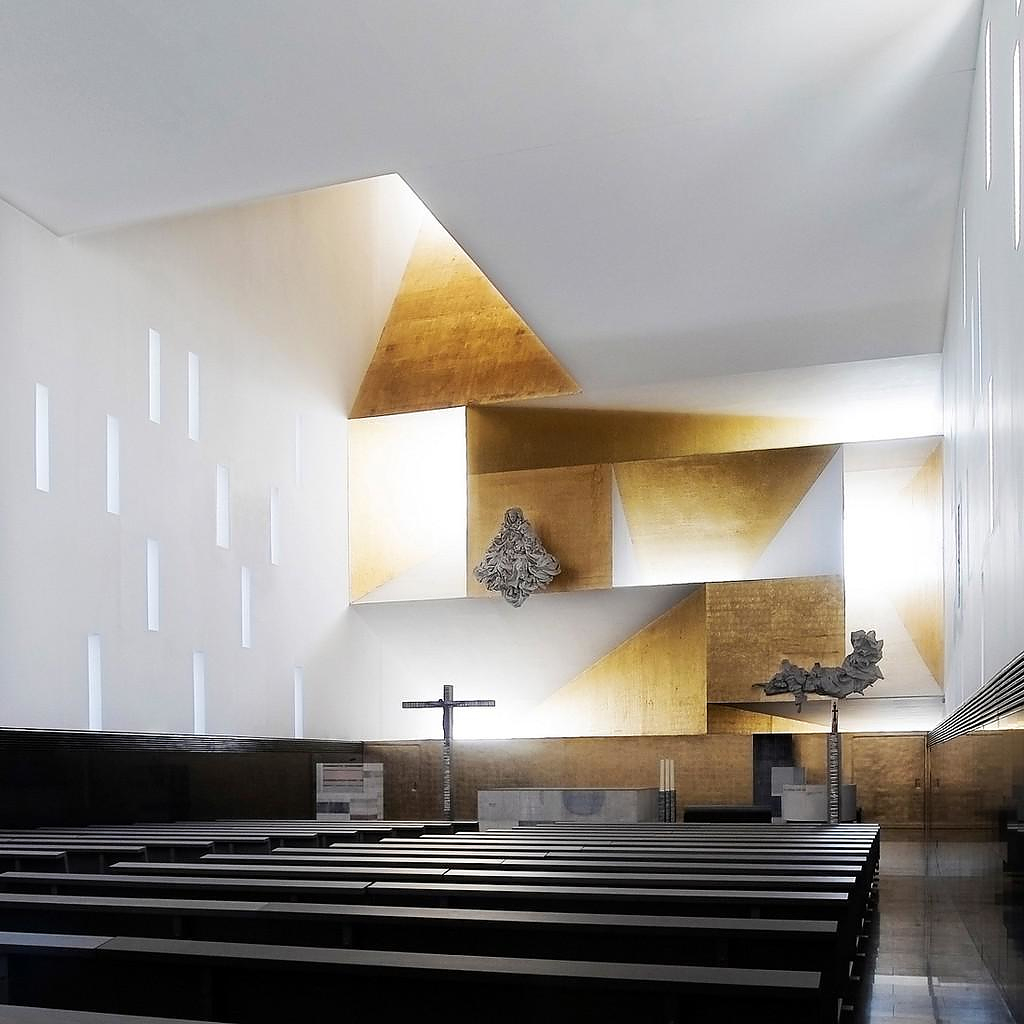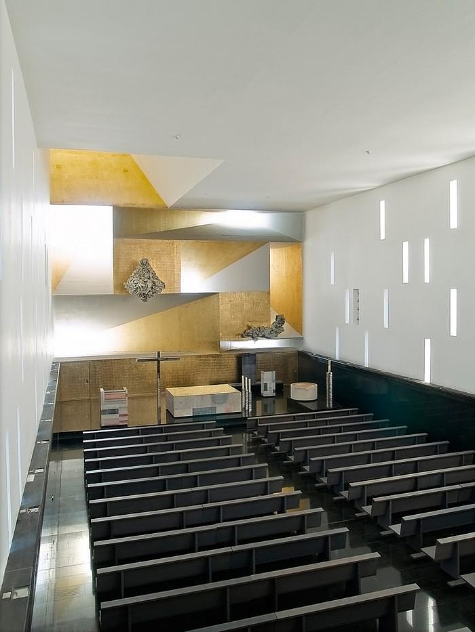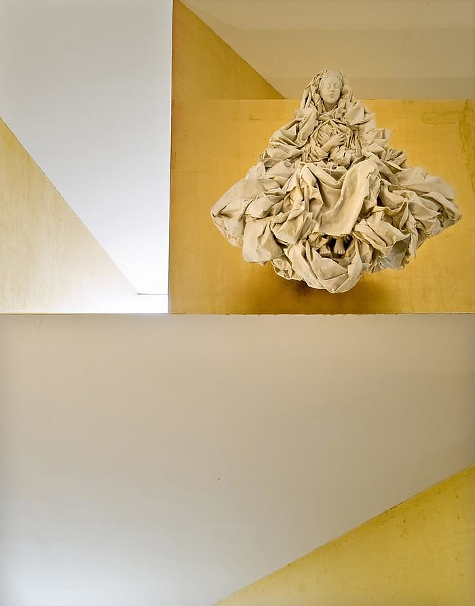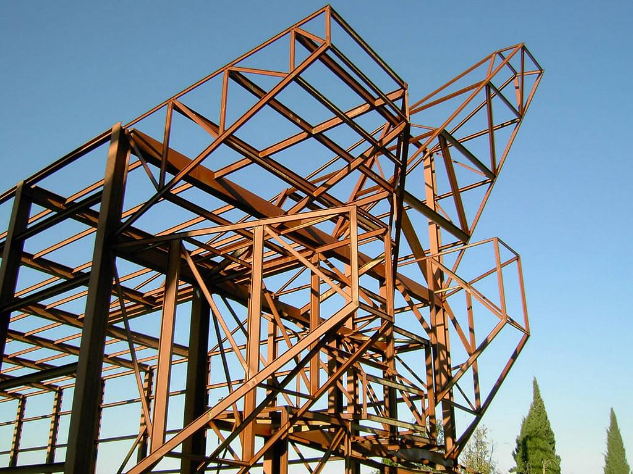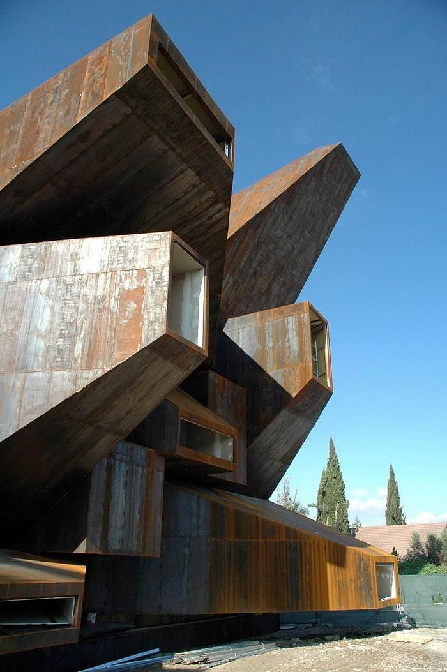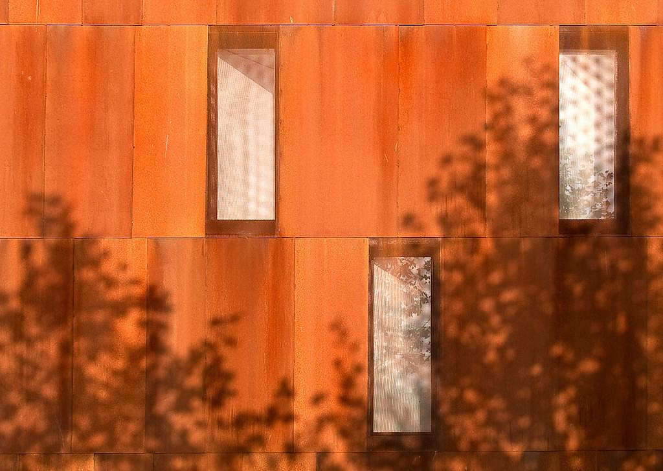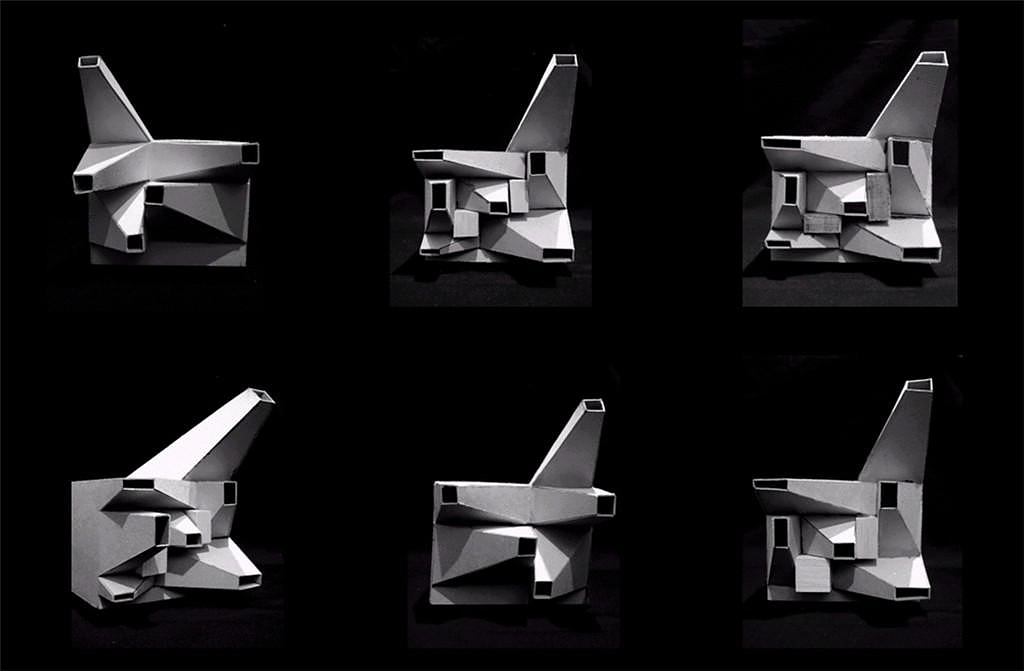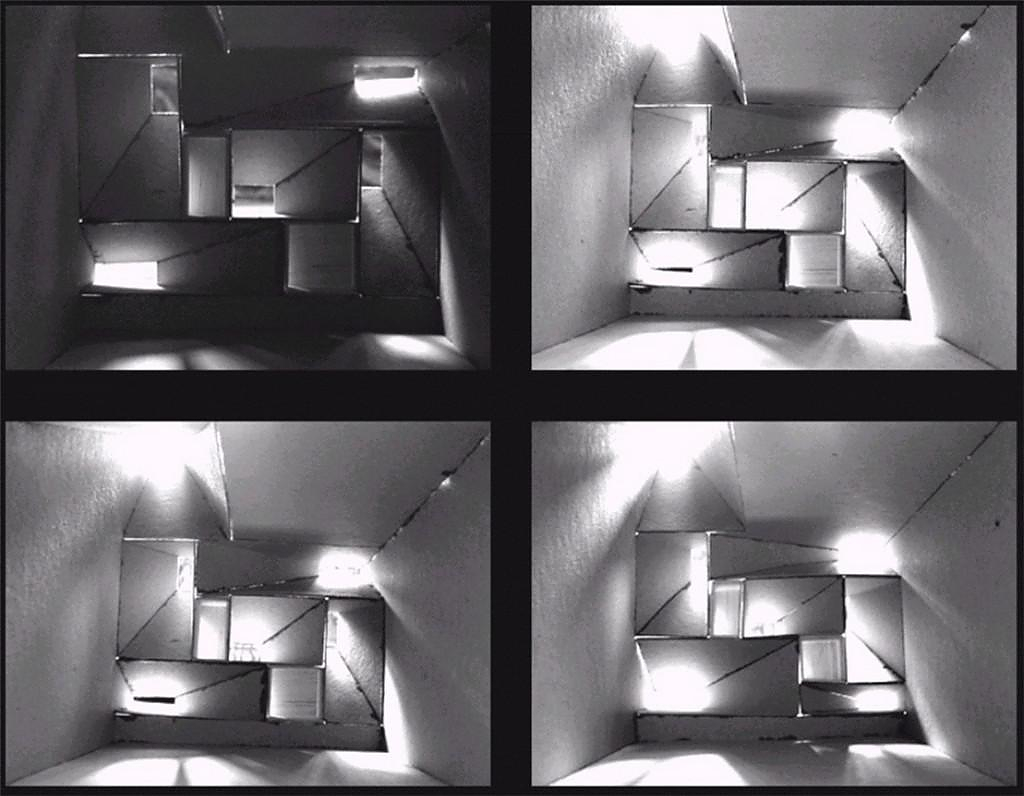The Santa Monica chapel is a parish church in the Rivas-Vaciamadrid area of the Spanish capital designed by architectural studio Vicens & Ramos.
Vicens & Ramos presented three different projects to their client. The third option was chosen by the client besides the fact that, according to the architects, the first two were “much more interesting, at least from the point of view of adherence to the liturgical rules of Vatican II.”
Even though the Diocesan Council of Temples chose to realize the third proposal by Vicens & Ramos, it does not mean that Madrid got less than a striking building. The main idea of the construction was to mark a milestone that will become a testimony of its spiritual function, and project such function to its surrounding urban environment. The Parish church of Santa Monica integrates two independent building structures into one.
The first building is meant to house the church and the daily chapel and it is made of a structure featuring a series of large steel porticos. The second building is a structure of reinforced concrete that accommodates the parochial rooms and housing facilities. Both buildings are tied together by a continuous steel “skin-like” façade that creates an image of unity and rotundity.
The Santa Monica parish church is a long and narrow shaped structure with a sharp finish at its edge. What was a true challenge for the architects, was integrating smoothly the building with the surrounding environment, while trying to create a memorable building that strikes out. The length of the building becomes curved following the adjusted road on one side and it abruptly ends on its northern face.
The northern façade of the Santa Monica parish is described by the architects as “an explosion frozen in an instant after detonation” and features sculptural protuberances that seem to jostle upwards for the light. The overall shape resembles a hand pointing towards the sky and the color completes a striking eye catching building.

