The Himalayas Center is an impressive landmark symbol of modern Shanghai, designed by renowned Japanese architect Arata Isozaki.
Located in the centre of Pudong, near Century Park and across from Shanghai New International Expo Center this stunning architectural construct is designed to be a multi-functional cultural complex. The project was commissioned by the “Zendai Group” and the guidelines presented to Arata Isozaki were relatively straightforward, he had to create an “Archisculptural Masterpiece for 21st century China” a modest task we imagine for the master of geometry. And indeed Isozaki created, yet again, a masterpiece which combines the soft curves of an “organic forest” with the symmetrical lines of “strict architectural cubes” into one homogenous building complex that stands out from every angle you look at it.
The dream of Dai Zhikang, the powerful president of the Shanghai Zendai Group, was to be able to open his eyes and see the Himalayas. The infinite dimension, an unreachable ideal, is a road, with two lanes, one functional, the other symbolic. China is the pioneer of the heights, and Shanghai, Pudong, is its up-and-coming zone. Facing the eastern bank of the Yangtze, this is the platform of the Lujiazui financial district and of the fierce rivalry among ambitious skyscrapers. Among the world’s tallest, the Jin Mao Tower, the Oriental Pearl Tower and the Shanghai World Financial Center vie for commercial visibility and media attention.
Dai Zhikang is an expert, and he avoids size contests. He doesn’t like physical comparisons, because he knows that sooner or later someone bigger will come along. Instead he decided to opt for an artistic building, one that competes on originality, character, and timeless elegance “I foresee the end of the era of skyscrapers, which will be replaced by a more horizontal oriental civilization, as a model of worldwide integration”.
A businessman and art collector, he appreciates architecture, above all when it is a tool for economic growth. He seeks its symbolic ideal, the unmistakable visage of a hybrid architecture of oriental features that knows how to incorporate the power of commerce and the poetry of art. There have been many failures, attempts to integrate, through geometric research, the omnipotent and the functional program, the metaphor and the structure.
Arata Isozaki was the perfect choice for such an ambitious project, a page of history. 80 years old, an impressive record of works in China, Vietnam, Ukraine, Qatar, Kazakhstan, etc. The geometric master guaranteed variety and experience.
The Himalayas Center is an unidentifiable architectural object, set down on a lot of 29,000 m2, speculates on ambiguous, forceful forms, on a platform 31.5 meters high in exposed concrete. The complex breathes through elliptical glazed cavities that lead to vaulted caves. Extruded from the same valley of asphalt and deformed by the compression of the lateral orthogonal volumes, the triple-height Wuji Plaza puffs with wind and talks with an echo. It is a cone of shadow between two sunny avenues, the cave in which to seek shelter.
In the “forest shaped” section of the complex large expanses of irregularly-shaped holes are carved out of the walls, the walls are unevenly structured, thereby creating a sense of freedom in movement around the area. The “organic forest” of the facade are reminiscent of the red mountains in Mustang, Nepal, on the border with Tibet. These were the secret hideaways for hermitages or monasteries, as they were also conducive to spirituality.
Volumes at both ends of the Himalayas Center are wrapped in intricately designed Chinese lattice panels. The architect explains that the pattern is inspired by the Liangzhu Culture (3400–2250 BC), the last Neolithic jade culture in the Yangtze River Delta of China. Some observers interpret the motifs carved on the uniform grids of these facades as pseudo Chinese characters, though others see Chinese men and women climbing up a wall that is too high
The Himalayas Center is an amalgam of the Venu Himalayas Hotel Shanghai, the Himalayas Art Museum, the DaGuan Theatre and Shopping Centre, providing a one-stop art, exhibition, shopping, dining, entertainment and leisure venues. The hotel tower which contains two hotels, the Zendai Hotel Yin and the Zendai Art Hotel, is a noteworthy aspect of the complex. Both hotels were designed by London-based interior designer Khuan Chew, whose credits include Dubai’s landmark hotel Burj Al Arab and Sofitel London Heathrow.
The Zendai Hotel Yin was conceptualised as a boutique-style ‘city retreat’ while the five-star Zendai Art Hotel features over 300 rooms. The Zendai Hotel Yin’s highlight is a traditional Chinese teahouse done with a modern twist. Not only will it feature daily performances, it will also provide books on Chinese history and culture. The Zendai Art Hotel will be a business hotel and occupy the first 14 floors of the tower.
DaGuan Theatre is a multipurpose space with state-of-the-art digital multimedia facilities. It is designed to host a variety of events, from Las Vegas spectacles to concerts, awards ceremonies, AV presentations, promotional events, and banquets. The theatre was the only official venue for the opening and closing ceremonies of the Shanghai Film Festival.
However our favorite part of the complex is the enormous central roof garden. Full with undulated greenery, gazing at the beautiful and ugly things that surround it. Its own architecture, the district, the dark silhouette of the metropolis.

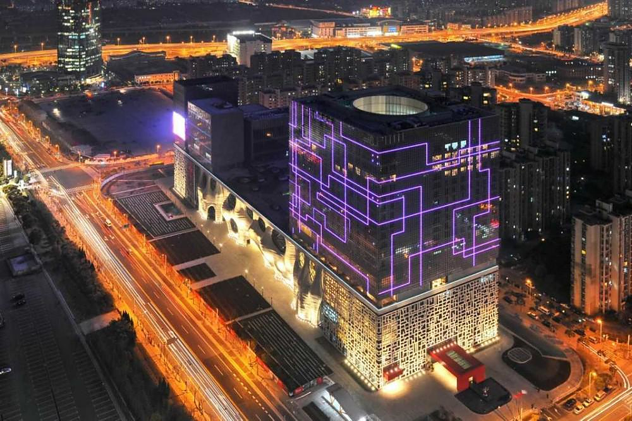
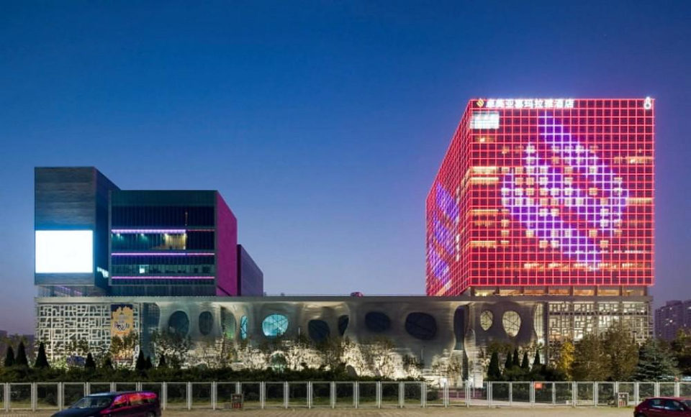
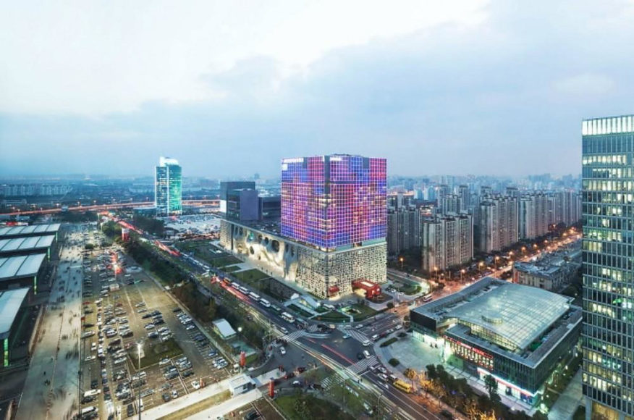
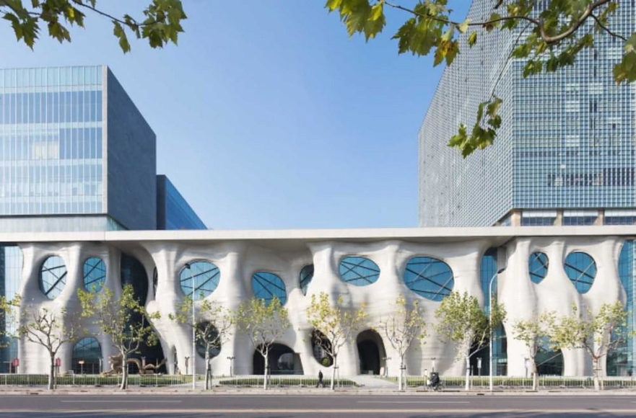
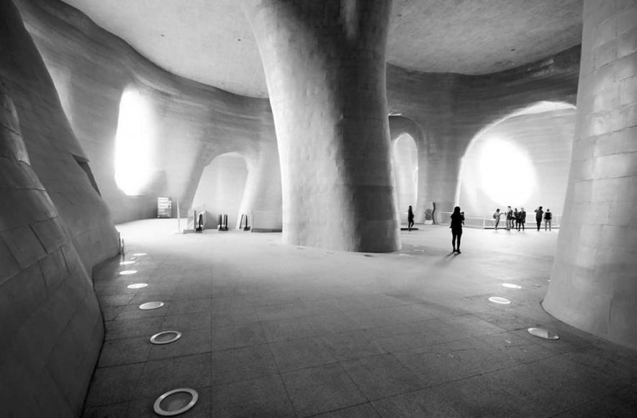
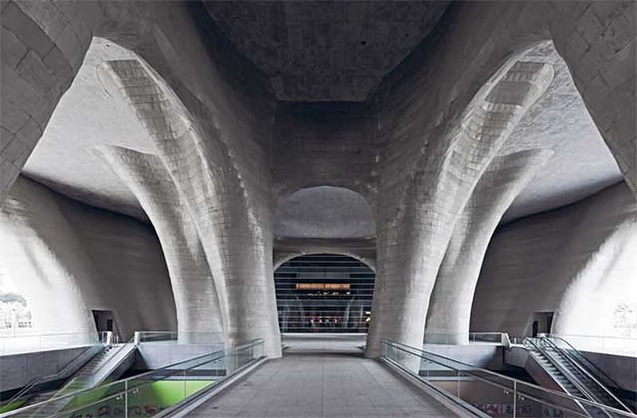
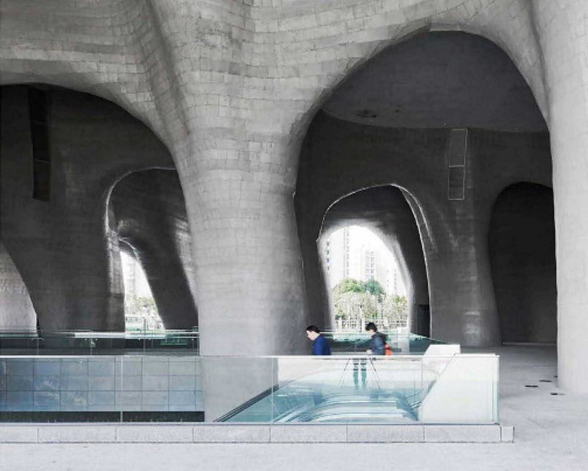
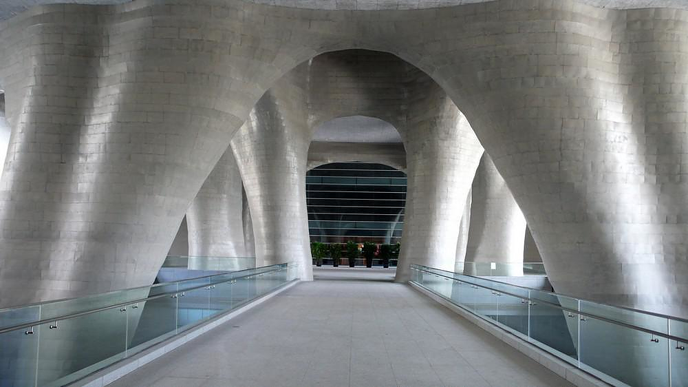
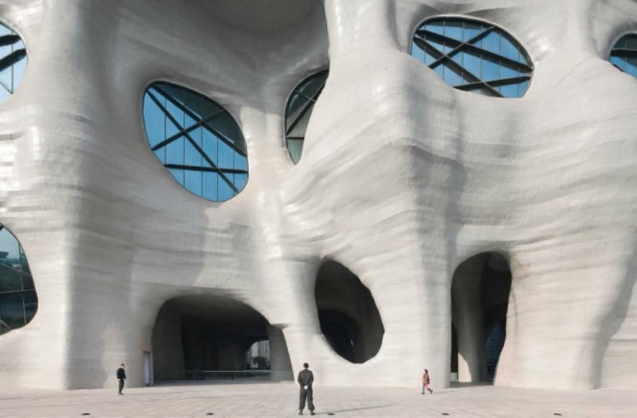
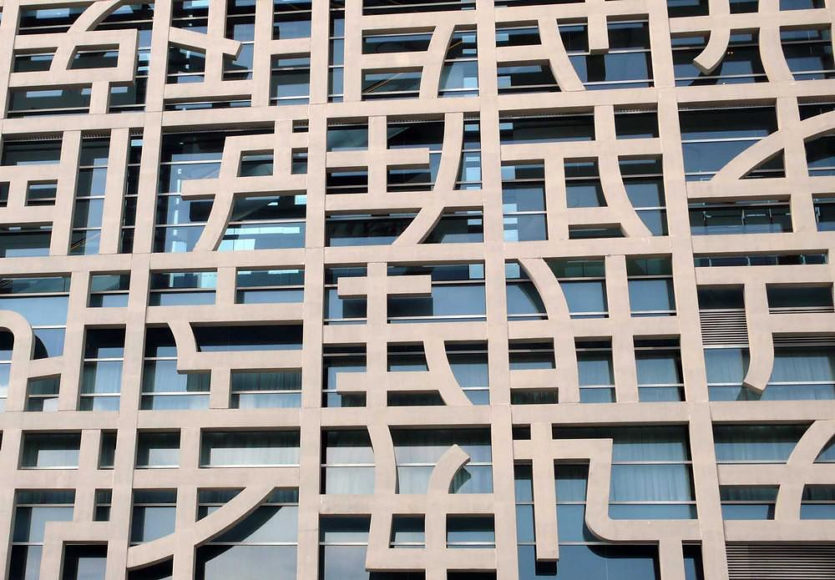
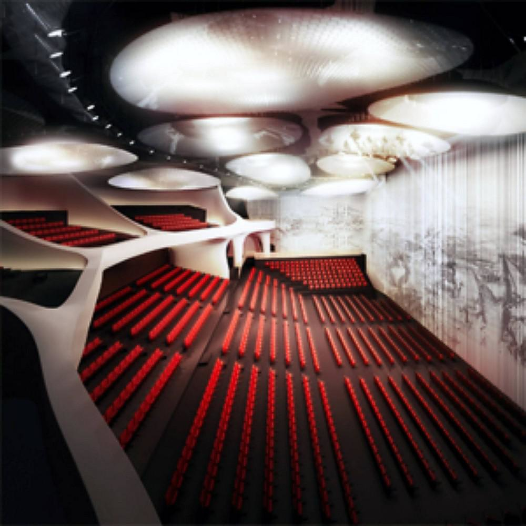
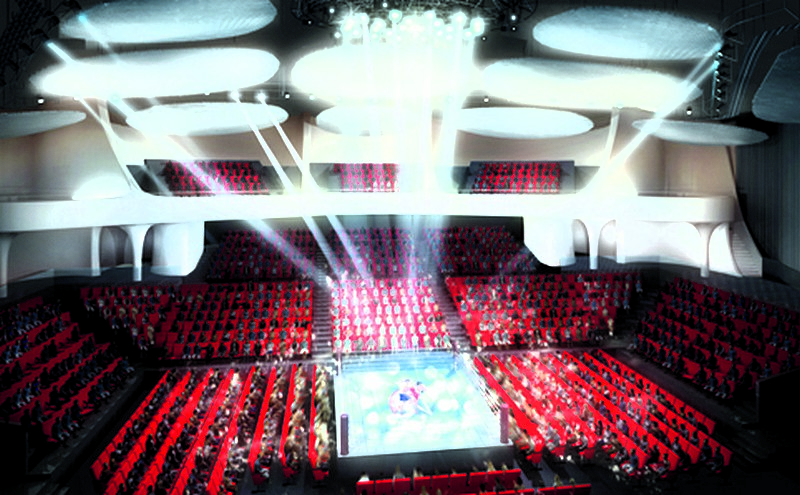
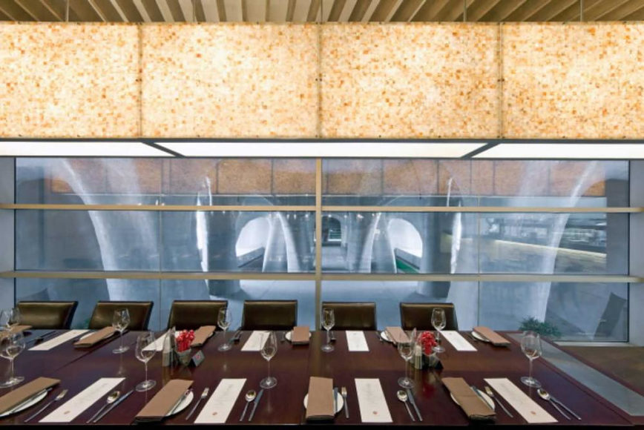
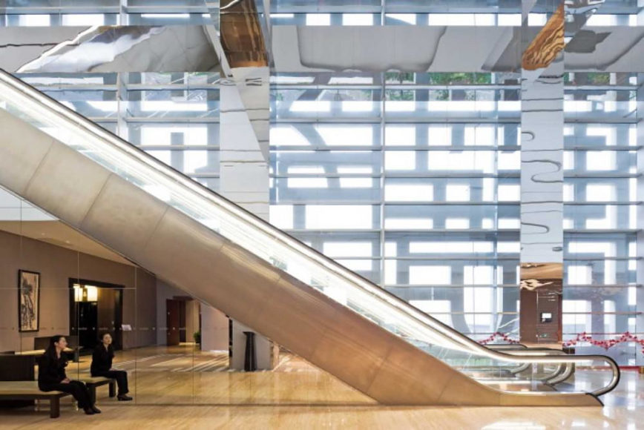
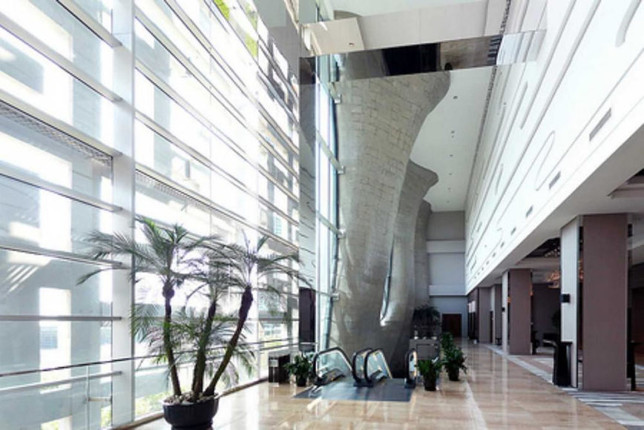
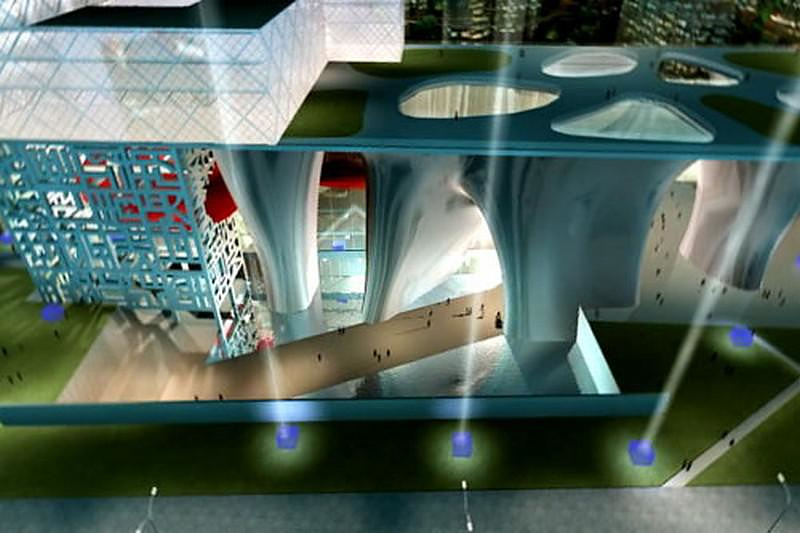
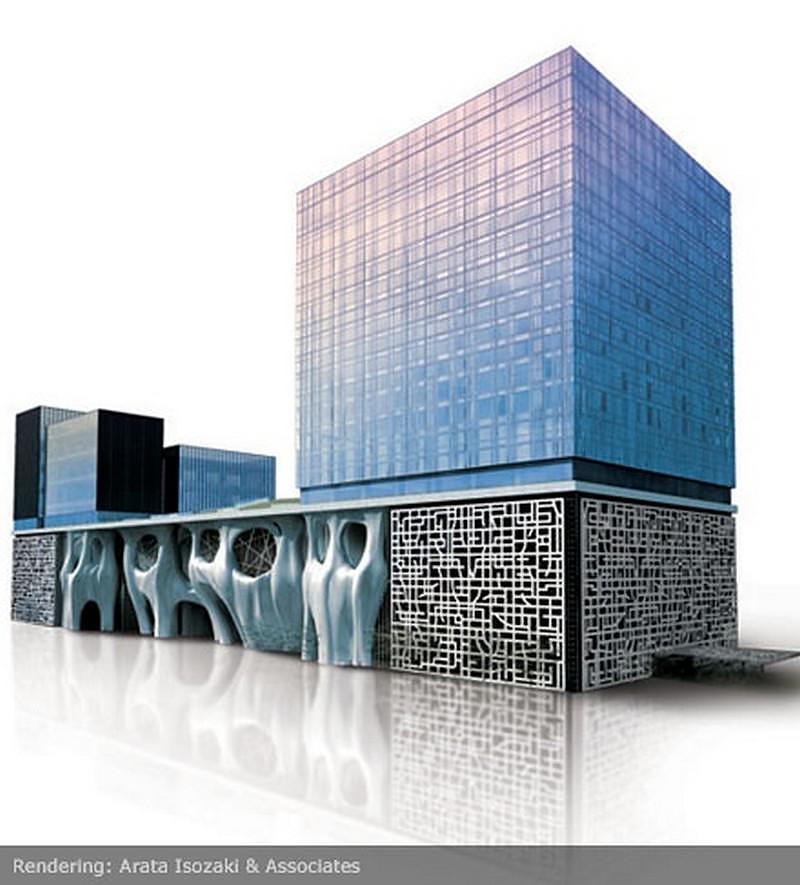
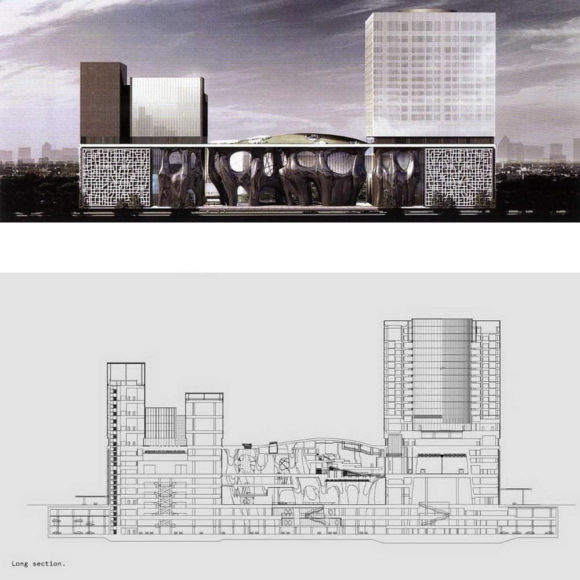
1 comment
I frequently read your blog admin try to discover it quite fascinating. Thought it was about time i show you , Sustain the truly fantastic work