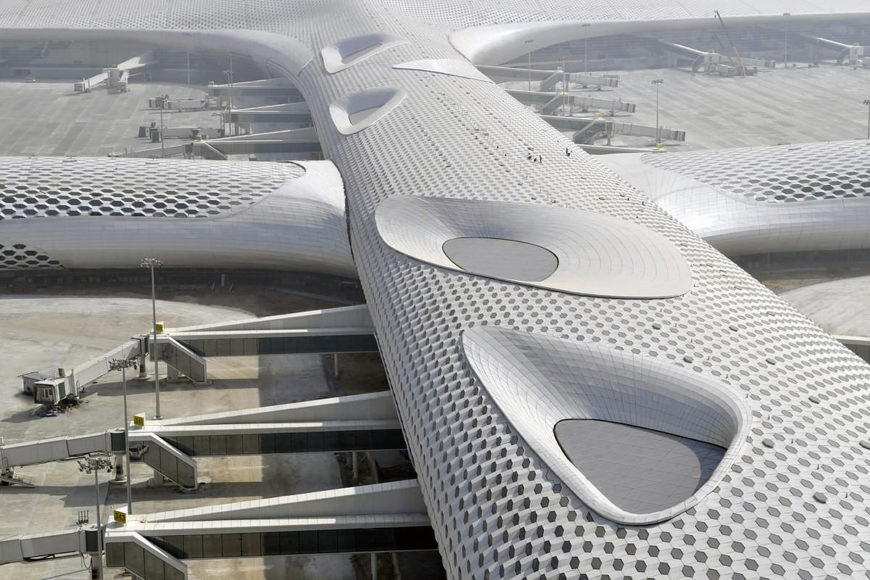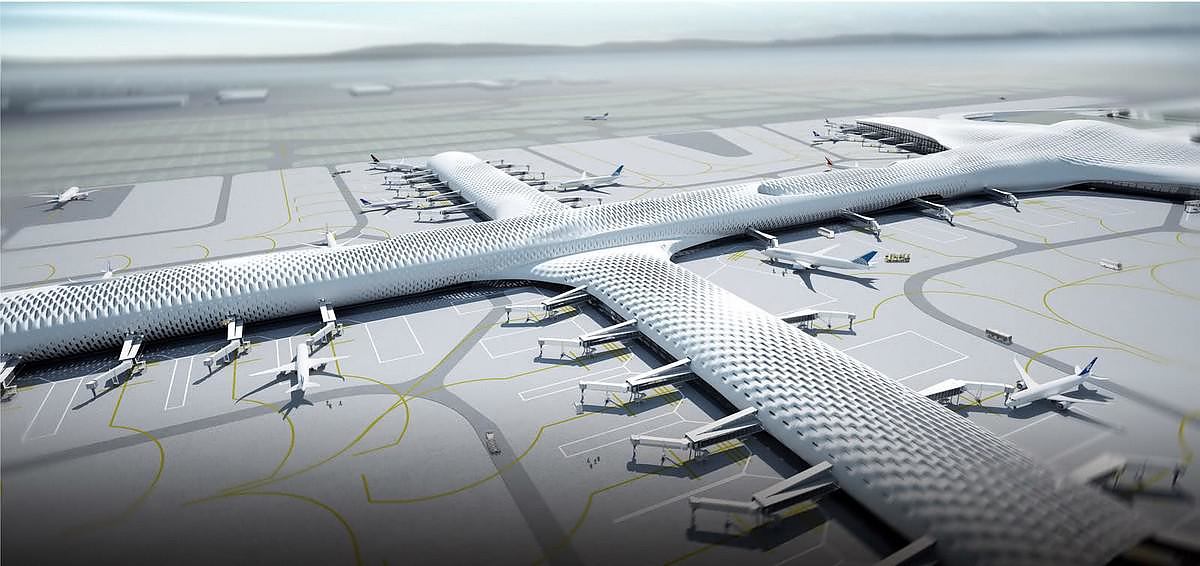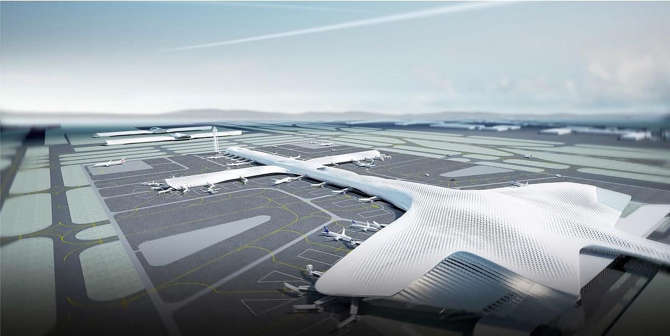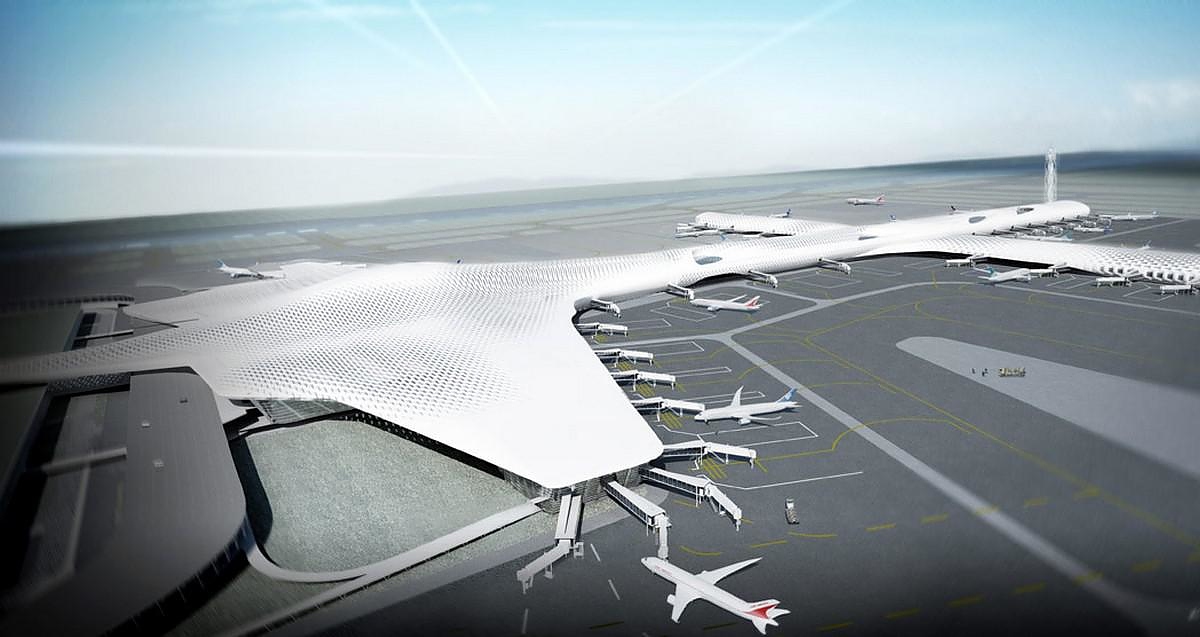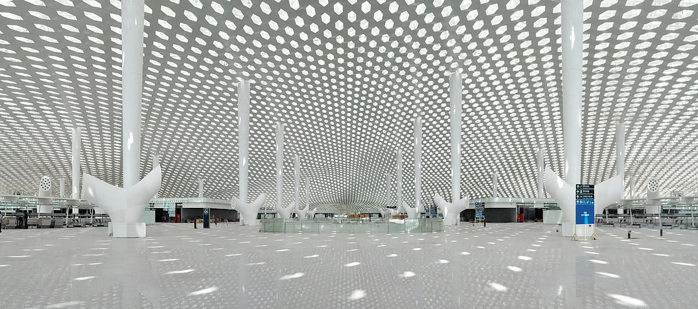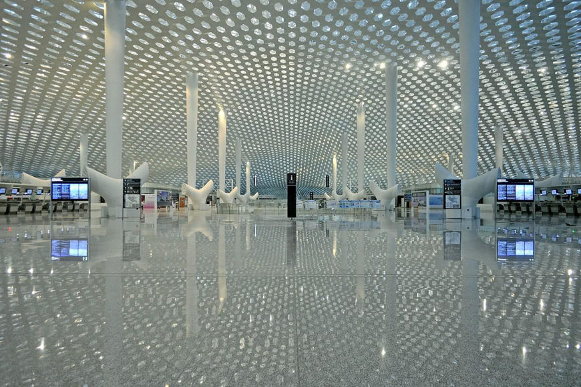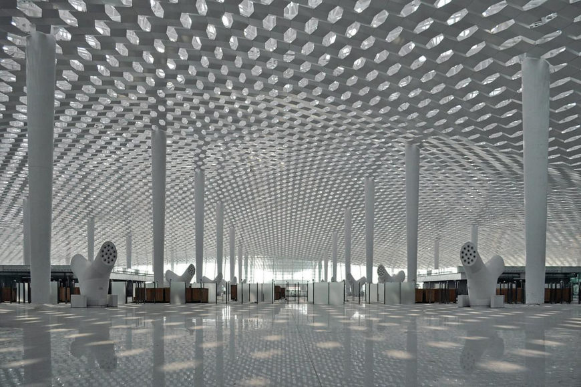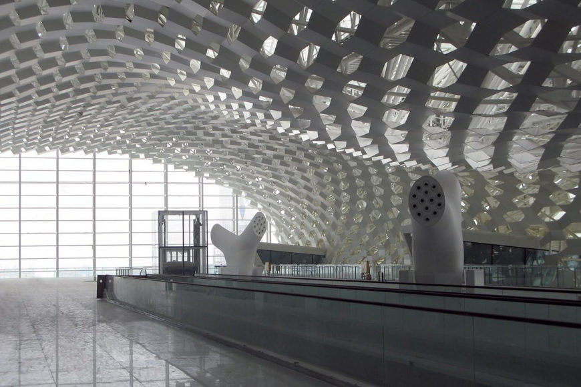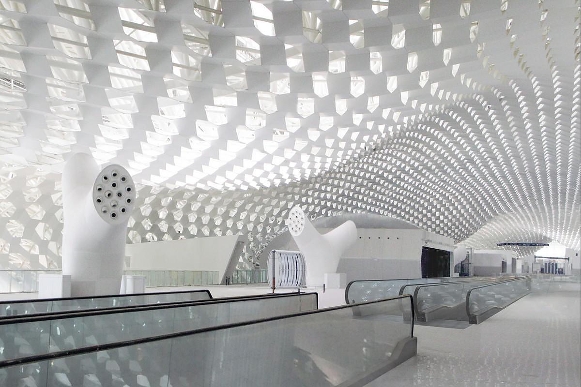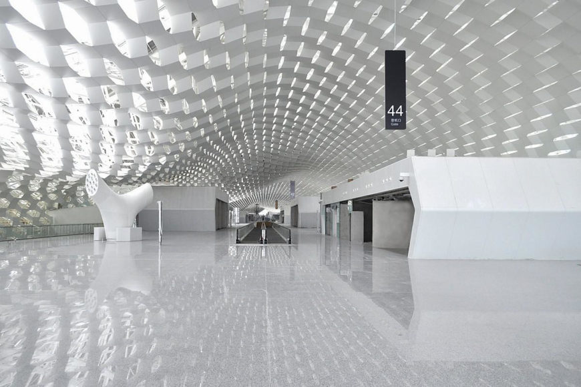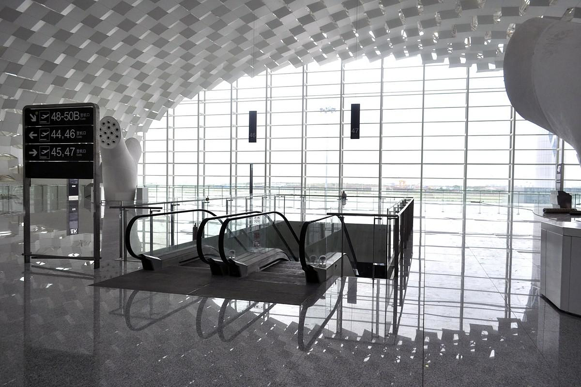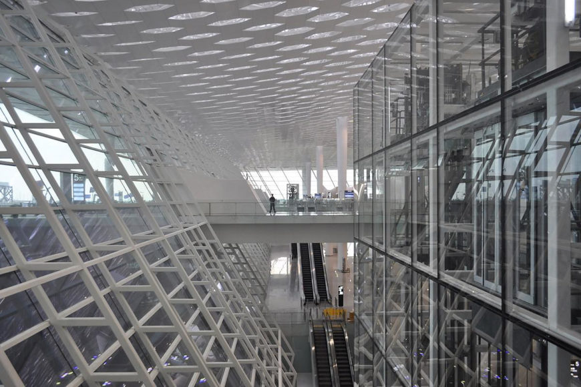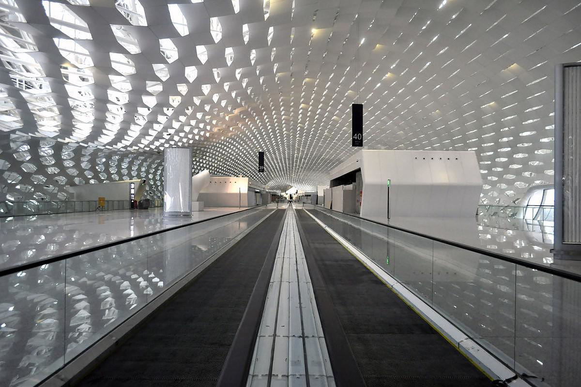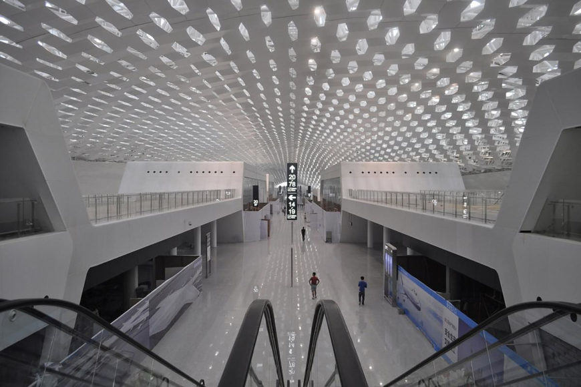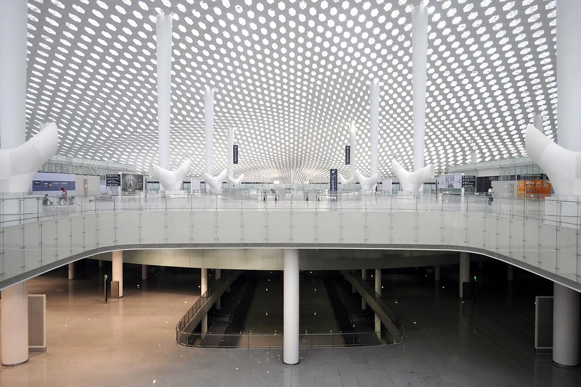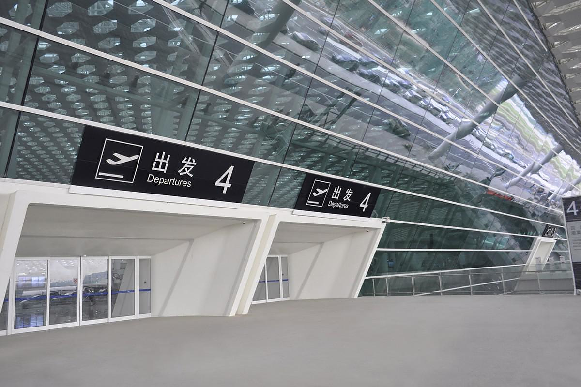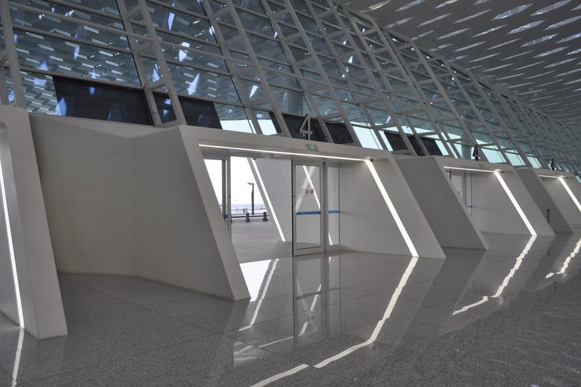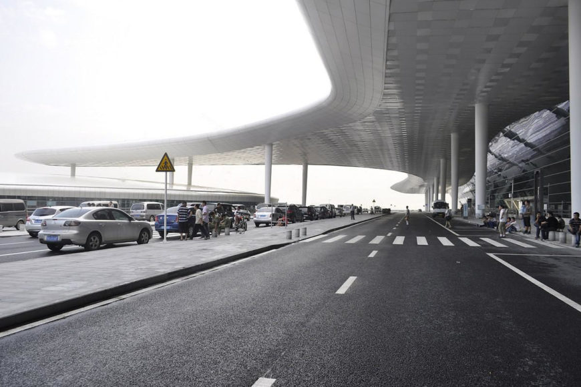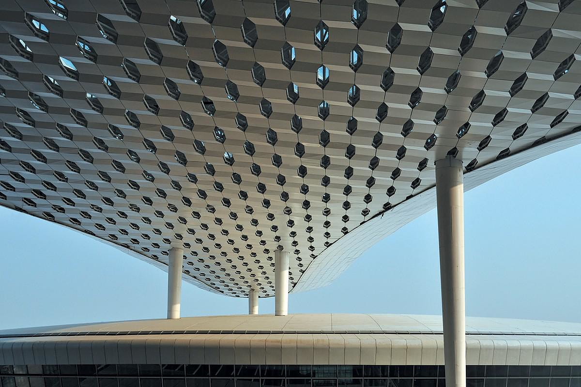The new Terminal 3 at Shenzhen Bao’an International Airport in Guangdong, China was a highly anticipated project and opened its gates to the public last November. The first airport by acclaimed architects Massimiliano and Doriana Fuksas it is set to become an iconic landmark that will boost the economic development of Shenzhen, one of the fastest-growing cities in the world. Won by international competition, it has undergone a remarkably rapid process of design and construction, completing within 3 years. Terminal 3 of Shenzhen airport more than doubles the capacity of the existing airport, which is located 32 kilometers north-west of Shenzhen’s city center and it will facilitate up to 45 million passengers per year.
Studio Fuksas studied at the shapes of various living creatures when planning the layout of the complex. “The concept of the plan for Terminal 3 of Shenzhen Bao’an international airport evokes the image of a manta ray, a fish that breathes and changes its own shape, undergoes variations, and turns into a bird to celebrate the emotion and fantasy of a flight,” said the architects.
A curving roof canopy constructed from steel and glass wraps around the impressive Shenzhen airport, accommodating spans of up to 80 meters. Hexagonal skylights perforate the surface of this roof, allowing natural light to filter through the entire terminal. This pattern, which the architects describe as a honeycomb, is reflected in the polished tile floor, as well as on the stainless steel check-in desks and gates designed especially for the airport by Studio Fuksas.
“The interiors have a sober profile and a stainless steel finish that reflects and multiplies the honeycomb motif of the internal skin,” said the architects. The concourse is divided across three levels, allowing separate floors for arrivals, departures and servicing, and voids in the floor-plates create a series of double- and triple-height spaces. Cylindrical white columns are positioned at intervals to support the arching roof and sit alongside air-conditioning vents designed to look like chunky trees.
This is the first airport by Massimiliano and Doriana Fuksas, whose previous projects include the Lycée Georges Frêche School for hotel management in France and Foligno Church in Italy. The architects are now working on two further extensions to the Shenzhen airport, which will complete in 2025 and 2035.
Studio Fuksas, led by Massimiliano and Doriana Fuksas, is an international architectural firm with offices in Rome, Paris and Shenzhen. They employ around 170 professionals and can showcase a number of high profile completed projects around the globe. Studio Fuksas is characterized by an innovative approach as well as interdisciplinary skills and experiences consolidating over three decades of passion for architecture and design.


